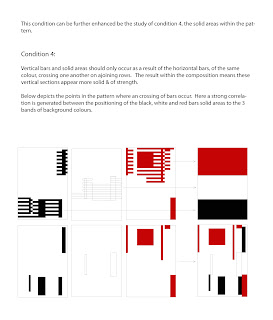Josef Albers:
'Goldrosa', 1926, sand blasted glass with black paint
A key member of the Bauhaus, student & later a teacher.
This series of his work holds an mechanical technique, experimenting with a picture based on material and technical treatment. Eradication of the presence of the artists hand offers a clear composition & a very exact drawing, which range is limited from the technical process involved.
Examining the rules:
5 variations upon the Constructs:
1. Where as the original pattern follows a bar shift in alignment to either odd or even numbers, here at the catalyst of a 1x1 square the result is a flip in the axis, whereby a horizontal transitions into a vertical bar. The square almost acts as a hinge joint.
2. The constraint on the thickness of a bar is taken away inorder to achieve further variation. The result alters the perception of with row a bar sits on and also provides several unique distances (offsets) between bars.
3. The white and black bars still inhabit the odd and even rows respectively. However a shift seems to appear between which set of row each sit on due to the both the bleed in the red and the jaggedness of the bar.
4. The white and black bars still inhabit the odd and even rows respectively. The red bars take a prominent vertical axis and elements along the diagonal are permitted.
5. All initial constraints remain. However, a new background colour is added as two rectangles within the grid layered over the top of the existing black, white & red backgrounds. The grey solid background here gives the impression that a new set of bars are placed onto the grid.






















