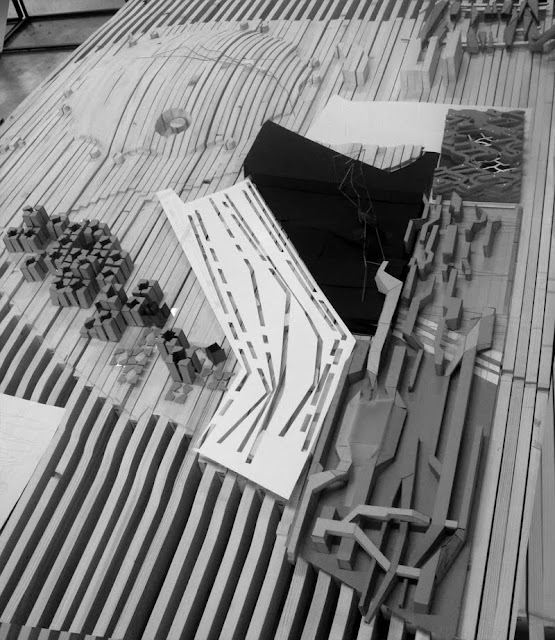applying a series of service walls into my system from which elements can be attached onto, as well as shift from one to another.. over time a buildup of components & programmes can occur depending on demand and density required. A similar language in the system can be found fairly constant throughout the varying density stages.
Other ways of considering the structure in my system:
Below: considering the section of the building in a similar way to the treatment of the plan - shifts - where the floor levels and usage exchange spaces -
A tetris-esk interlocking system occurs due to the shifts and buckles in plan and section:
below: considering open public (green) space and dense urban spaces. A break within the urban density will allow main passages through the system to meet with neighbouring plots.
Below: considering a layer of public route into the system, uniting the mass with the ground plane.
Below: experiments with a new material - exploring the conditions of the ground and possible urban mass on the east side of the plot - a buffer zone to the plot to the neighbouring plot;
Below: Intergration of this into the larger urban field:

above: A green pedestrian route along the plot - connecting to anouther possible route in the neighbouring plot to the north, allowing porousity through the wider site as a whole. The buildings become more disperse and intergrated into an undulating/shifting landscape to the right, aiding the transition to a new system within the plot to the east. To the west (left) on the plot the route continues to the river edge.


















































